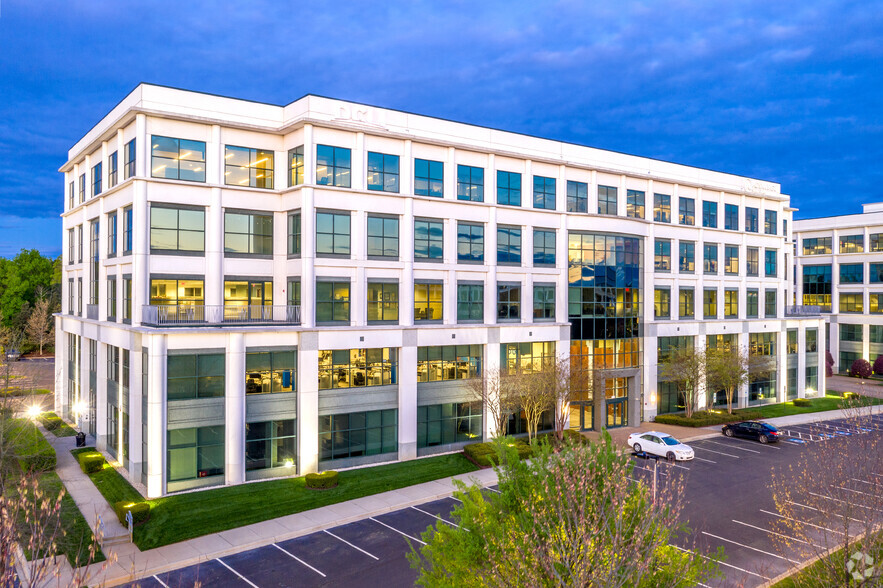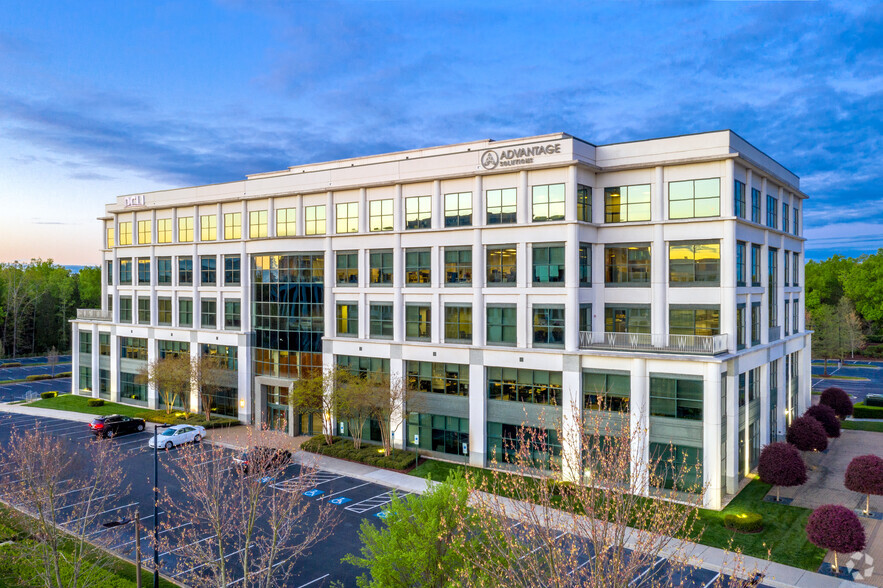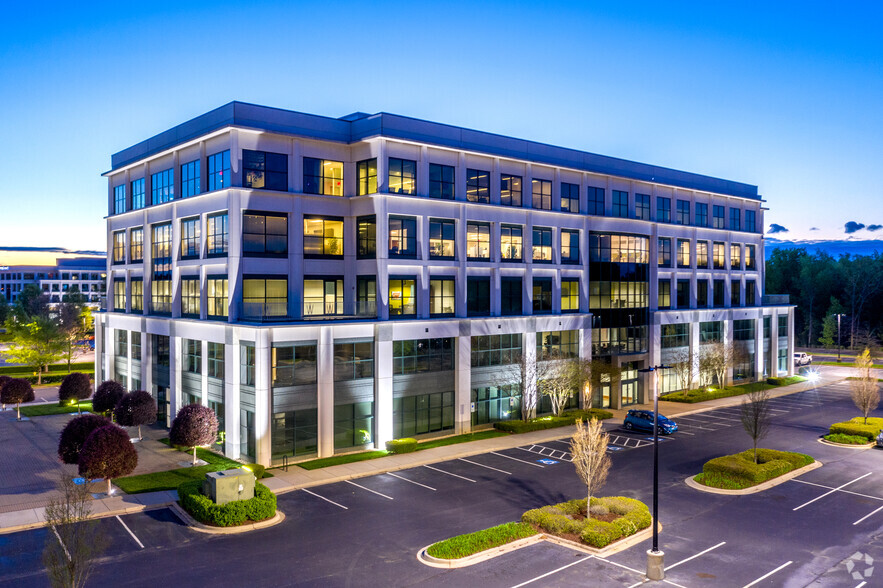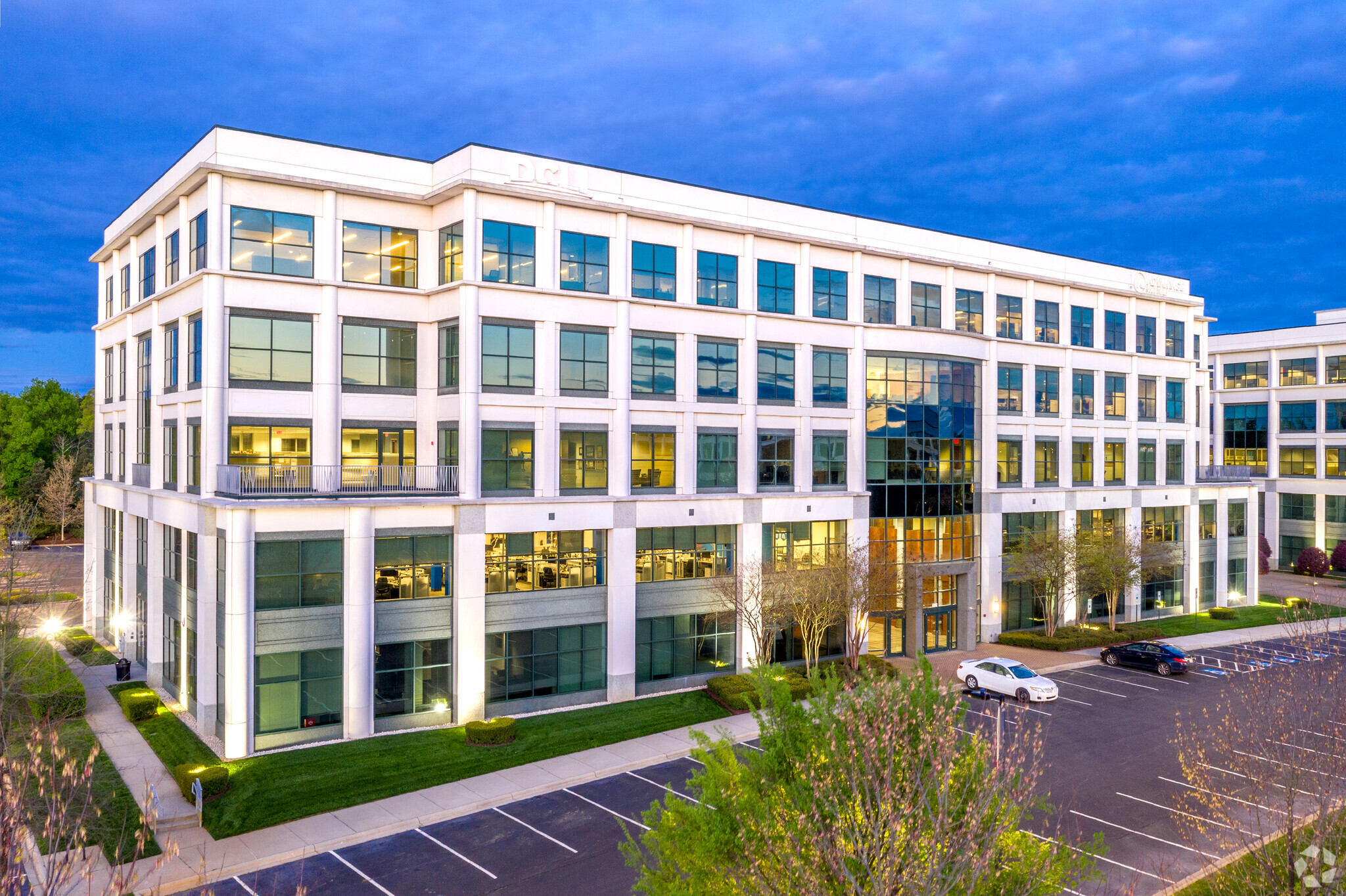thank you

Your email has been sent.

Whitehall Corporate Center VI 3525 Whitehall Park Dr 23,511 SF of Office Space Available in Charlotte, NC 28273




All Available Space(1)
Display Rental Rate as
- Space
- Size
- Term
- Rental Rate
- Space Use
- Condition
- Available
Fully Furnished and Move-in Ready. 14 Private offices, 134 work stations in place, 2 large and 6 small conference rooms, Training room for 24 people, large break/employee lounge and gameroom
- Rate includes utilities, building services and property expenses
- 14 Private Offices
- 134 Workstations
- Natural Light
- Mostly Open Floor Plan Layout
- 6 Conference Rooms
- Space is in Excellent Condition
- Must See. Fully Furnished, including Game Room!
| Space | Size | Term | Rental Rate | Space Use | Condition | Available |
| 5th Floor, Ste 500 | 23,511 SF | Negotiable | $29.50 /SF/YR $2.46 /SF/MO $317.54 /m²/YR $26.46 /m²/MO $57,798 /MO $693,575 /YR | Office | Spec Suite | Now |
5th Floor, Ste 500
| Size |
| 23,511 SF |
| Term |
| Negotiable |
| Rental Rate |
| $29.50 /SF/YR $2.46 /SF/MO $317.54 /m²/YR $26.46 /m²/MO $57,798 /MO $693,575 /YR |
| Space Use |
| Office |
| Condition |
| Spec Suite |
| Available |
| Now |
1 of 7
Videos
Matterport 3D Exterior
Matterport 3D Tour
Photos
Street View
Street
Map
5th Floor, Ste 500
| Size | 23,511 SF |
| Term | Negotiable |
| Rental Rate | $29.50 /SF/YR |
| Space Use | Office |
| Condition | Spec Suite |
| Available | Now |
Fully Furnished and Move-in Ready. 14 Private offices, 134 work stations in place, 2 large and 6 small conference rooms, Training room for 24 people, large break/employee lounge and gameroom
- Rate includes utilities, building services and property expenses
- Mostly Open Floor Plan Layout
- 14 Private Offices
- 6 Conference Rooms
- 134 Workstations
- Space is in Excellent Condition
- Natural Light
- Must See. Fully Furnished, including Game Room!
Features and Amenities
- 24 Hour Access
- Conferencing Facility
- Fitness Center
- Property Manager on Site
- Signage
- Accent Lighting
- Car Charging Station
- High Ceilings
- Food Service
- Air Conditioning
- Balcony
Property Facts
Building Type
Office
Year Built
2008
Building Height
5 Stories
Building Size
115,526 SF
Building Class
A
Typical Floor Size
23,105 SF
Unfinished Ceiling Height
12’
Parking
443 Surface Parking Spaces
Select Tenants
- Floor
- Tenant Name
- 2nd
- C.H. Robinson
- Multiple
- DCLI
- 1st
- Family Legacy Group Inc
- 2nd
- Talbert Bright & Ellington
1 of 25
Videos
Matterport 3D Exterior
Matterport 3D Tour
Photos
Street View
Street
Map
Presented by

Whitehall Corporate Center VI | 3525 Whitehall Park Dr
Hmm, there seems to have been an error sending your message. Please try again.
Thanks! Your message was sent.







