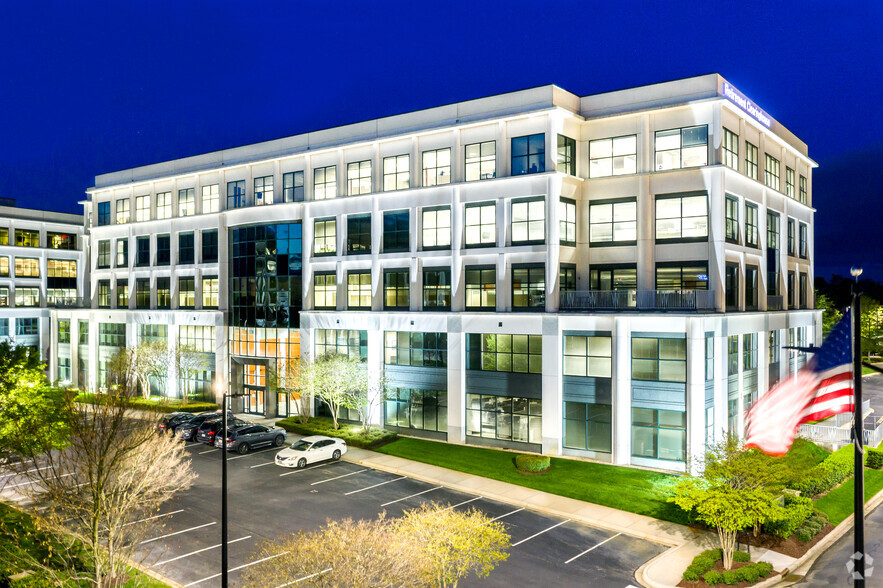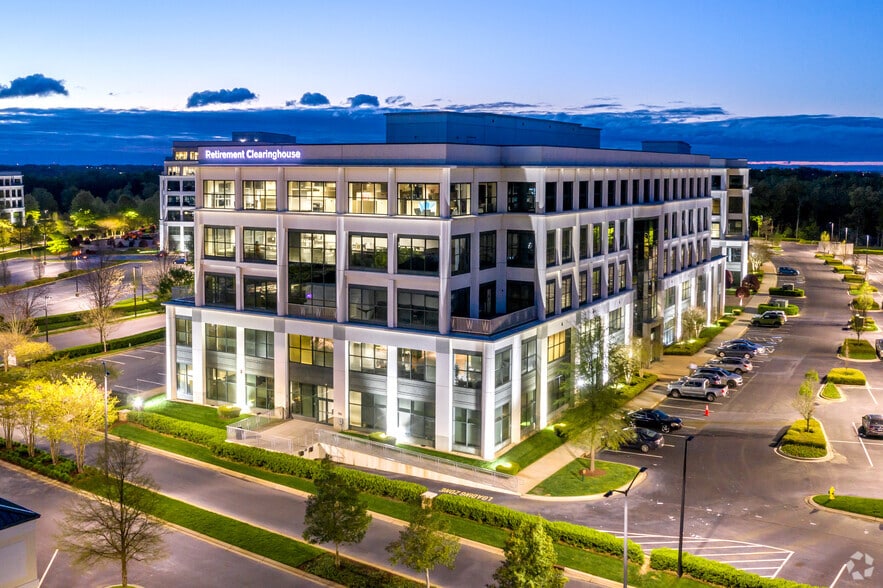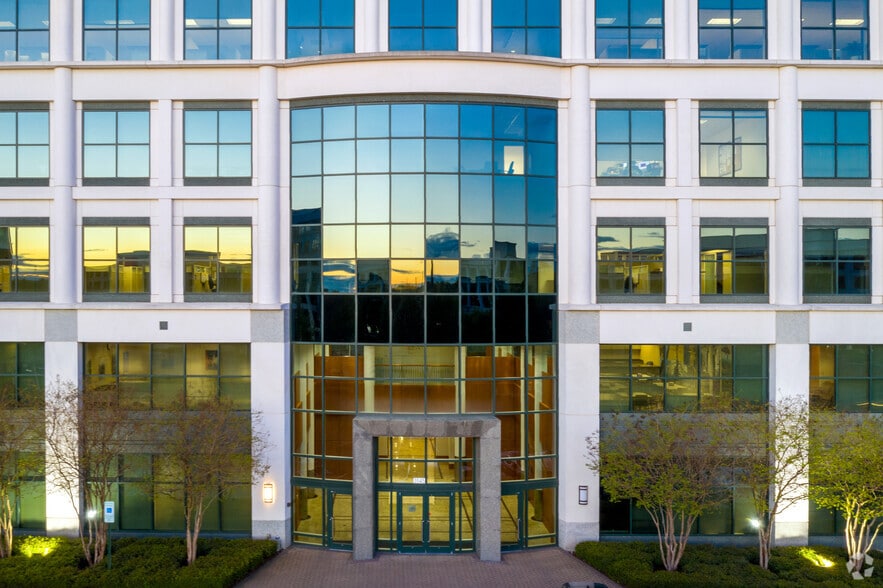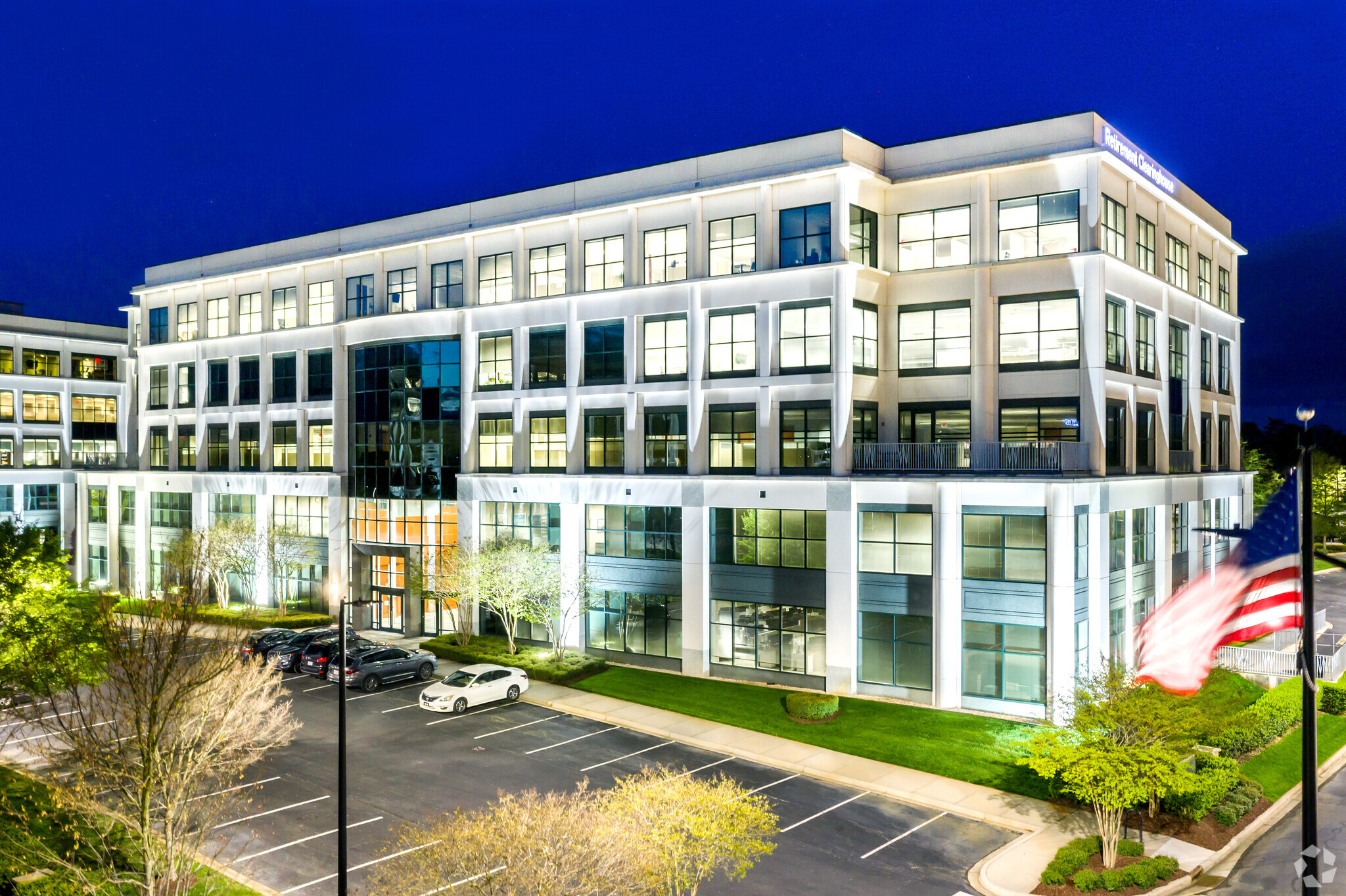thank you

Your email has been sent.

Whitehall Corporate Center V 3545 Whitehall Park Dr 1,773 SF of Office Space Available in Charlotte, NC 28273




All Available Space(1)
Display Rental Rate as
- Space
- Size
- Term
- Rental Rate
- Space Use
- Condition
- Available
Whitehall Corporate Center Building 5 offers modern, high-end office space in Charlotte’s 700-acre Whitehall community. Featuring floor-to-ceiling windows, maple wood paneling, 22-foot coffered ceilings, and marble floors, it combines style with function. With 24/7 access, on-site management, and easy access to major highways, the airport, and Uptown, it's a prime location for business.
- Rate includes utilities, building services and property expenses
- Mostly Open Floor Plan Layout
- Fully Built-Out as Standard Office
- Natural Light
| Space | Size | Term | Rental Rate | Space Use | Condition | Available |
| 1st Floor | 1,773 SF | Negotiable | $28.50 /SF/YR $2.38 /SF/MO $306.77 /m²/YR $25.56 /m²/MO $4,211 /MO $50,531 /YR | Office | Full Build-Out | Now |
1st Floor
| Size |
| 1,773 SF |
| Term |
| Negotiable |
| Rental Rate |
| $28.50 /SF/YR $2.38 /SF/MO $306.77 /m²/YR $25.56 /m²/MO $4,211 /MO $50,531 /YR |
| Space Use |
| Office |
| Condition |
| Full Build-Out |
| Available |
| Now |
1st Floor
| Size | 1,773 SF |
| Term | Negotiable |
| Rental Rate | $28.50 /SF/YR |
| Space Use | Office |
| Condition | Full Build-Out |
| Available | Now |
Whitehall Corporate Center Building 5 offers modern, high-end office space in Charlotte’s 700-acre Whitehall community. Featuring floor-to-ceiling windows, maple wood paneling, 22-foot coffered ceilings, and marble floors, it combines style with function. With 24/7 access, on-site management, and easy access to major highways, the airport, and Uptown, it's a prime location for business.
- Rate includes utilities, building services and property expenses
- Fully Built-Out as Standard Office
- Mostly Open Floor Plan Layout
- Natural Light
Features and Amenities
- 24 Hour Access
- Bus Line
- Conferencing Facility
- Courtyard
- Day Care
- Dry Cleaner
- Fitness Center
- Property Manager on Site
- Signage
- Plug & Play
- Air Conditioning
- Balcony
Property Facts
Select Tenants
- Floor
- Tenant Name
- Industry
- 1st
- Buckingham Strategic Wealth
- Finance and Insurance
- 2nd
- Charlotte Meps
- Public Administration
- 3rd
- Novant Health
- Health Care and Social Assistance
- 5th
- Odyssey
- Professional, Scientific, and Technical Services
- 4th
- PM&A
- Professional, Scientific, and Technical Services
- 5th
- The Haskell Company
- Construction
- 1st
- Transamerica Agency Network
- Finance and Insurance
- 4th
- Walker Consultants
- Professional, Scientific, and Technical Services
Presented by

Whitehall Corporate Center V | 3545 Whitehall Park Dr
Hmm, there seems to have been an error sending your message. Please try again.
Thanks! Your message was sent.





